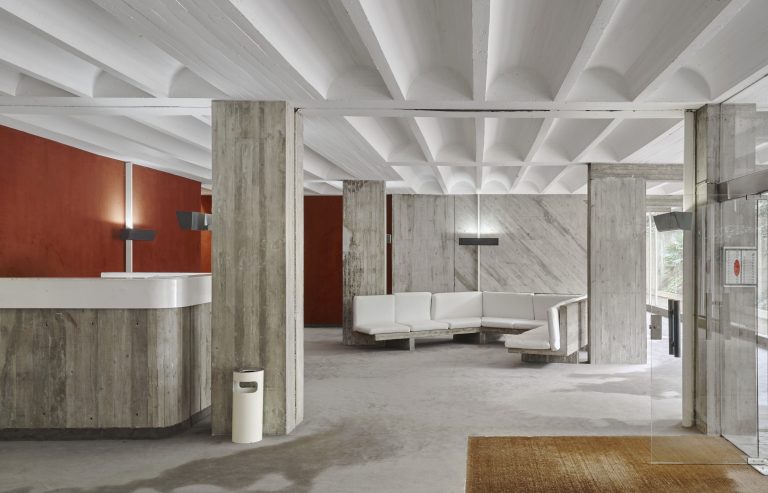The project was carried out in two phases, as it was necessary to dispense with some initially designed blocks and compensate for the available buildability on a smaller plot of land. The set consists of the aggregation of a repeated unit containing two duplex dwellings. Each unit has two blind walls on either side that allow aggregation with the neighbouring unit. The living room is on the sunny façades, arranged in an L and with a large, covered terrace in front. The kitchens, dining rooms and service galleries are on the north façades. The bedroom floor is accessed via a staircase in the side wall, accompanied in some cases by a gap above the living room. The combination of symmetry with seriality or the system of unit aggregation reflects an interpretation of the concepts of rationalism that is typical of the 1960s.
The project is located in the upper part of Barcelona, in the neighbourhood of Pedralbes. The initial plan for the entire plot consisted of 26 luxury homes. Sert developed a duplex system inherited from Le Corbusier's Immeubles-Villa (1922), but adapted it to the knowledge acquired during his long stay in the USA, to the Mediterranean tradition and taking into account the clients to whom it was intended. All this with a taste of what had been put into practice in his pre-exile proposals, such as those of the Macià Plan or the Muntaner housing complex.
The houses were divided into 5 different blocks, but the approach had to be revised given the approval of the General Metropolitan Plan of 1970, removing the central block of the plot and densifying the remaining four. Of these four, Sert will eventually only fully implement one, Block 4, given the disagreements with the developer. It will be the only block that respects the original ideas.
The airtight appearance of the houses, which entrust all their expressiveness to the games of light and darkness caused by the holes in the gardens at the height of the houses’ double spaces and the composition recessed in section, is reinforced by its retreat from the block with respect to the street line, giving a very important presence to the pre-existing group of trees.
The finishes will be white stone, with the presence of booklet shutters and concrete slabs simulating ceramic vaults, as well as ceramic cladding. A review of the GATPAC’s principles in terms of modernity and tradition.
The building received the FAD Architecture Award in 1974.










































