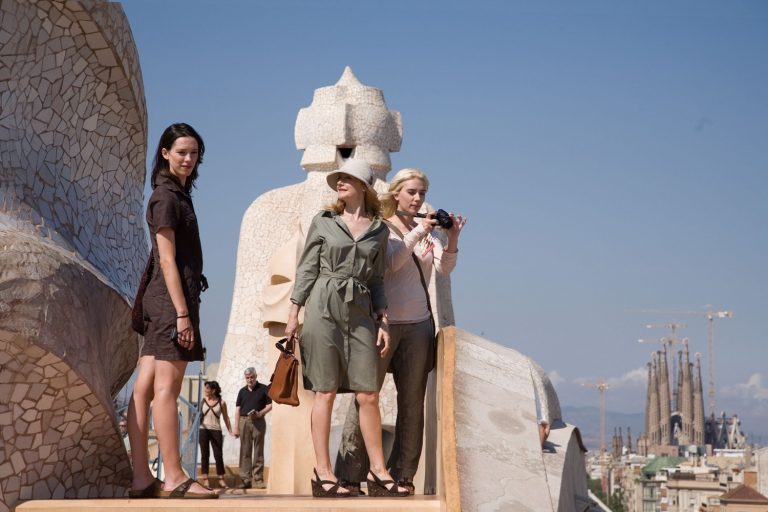About
In this first stage, the catalogue focuses on the modern and contemporary architecture designed and built between 1832 –year of construction of the first industrial chimney in Barcelona that we establish as the beginning of modernity– until today.
The project is born to make the architecture more accessible both to professionals and to the citizens through a website that is going to be updated and extended. Contemporary works of greater general interest will be incorporated, always with a necessary historical perspective, while gradually adding works from our past, with the ambitious objective of understanding a greater documented period.
The collection feeds from multiple sources, mainly from the generosity of architectural and photographic studios, as well as the large amount of excellent historical and reference editorial projects, such as architectural guides, magazines, monographs and other publications. It also takes into consideration all the reference sources from the various branches and associated entities with the COAC and other collaborating entities related to the architectural and design fields, in its maximum spectrum.
Special mention should be made of the incorporation of vast documentation from the COAC Historical Archive which, thanks to its documental richness, provides a large amount of valuable –and in some cases unpublished– graphic documentation.
The rigour and criteria for selection of the works has been stablished by a Documental Commission, formed by the COAC’s Culture Spokesperson, the director of the COAC Historical Archive, the directors of the COAC Digital Archive, and professionals and other external experts from all the territorial sections that look after to offer a transversal view of the current and past architectural landscape around the territory.
The determination of this project is to become the largest digital collection about Catalan architecture; a key tool of exemplar information and documentation about architecture, which turns into a local and international referent, for the way to explain and show the architectural heritage of a territory.
About us
Directors:
2019-2025 Aureli Mora i Omar OrnaqueDocumental Commission:
2019-2025 Ramon Faura Carolina B. Garcia Eduard Callís Francesc Rafat Pau Albert Antoni López Daufí Joan Falgueras Mercè Bosch Jaume Farreny Anton Pàmies Juan Manuel Zaguirre Josep Ferrando Fernando Marzá Moisés Puente Aureli Mora Omar OrnaqueCollaborators:
2019-2025 Lluis Andreu Sergi Ballester Maria Jesús Quintero Lucía M. Villodres Montse ViuExternal Collaborators:
2019-2025 Helena Cepeda Inès MartinelWith the support of:
Generalitat de Catalunya. Departament de CulturaCollaborating Entities:
ArquinFADFundació Mies van der Rohe
Fundación DOCOMOMO Ibérico
Basílica de la Sagrada Família
Museu del Disseny de Barcelona
Fomento
AMB
EINA Centre Universitari de Disseny i Art de Barcelona
IEFC
Fundació Domènench Montaner.
Suggestion box
Request the image
We kindly invite you to help us improve the dissemination of Catalan architecture through this space. Here you can propose works and provide or amend information on authors, photographers and their work, along with adding comments. The Documentary Commission will analyze all data. Please do only fill in the fields you deem necessary to add or amend the information.
The Arxiu Històric del Col·legi d'Arquitectes de Catalunya is one of the most important documentation centers in Europe, which houses the professional collections of more than 180 architects whose work is fundamental to understanding the history of Catalan architecture. By filling this form, you can request digital copies of the documents for which the Arxiu Històric del Col·legi d'Arquitectes de Catalunya manages the exploitation of the author's rights, as well as those in the public domain. Once the application has been made, the Arxiu Històric del Col·legi d'Arquitectes de Catalunya will send you an approximate budget, which varies in terms of each use and purpose.


















