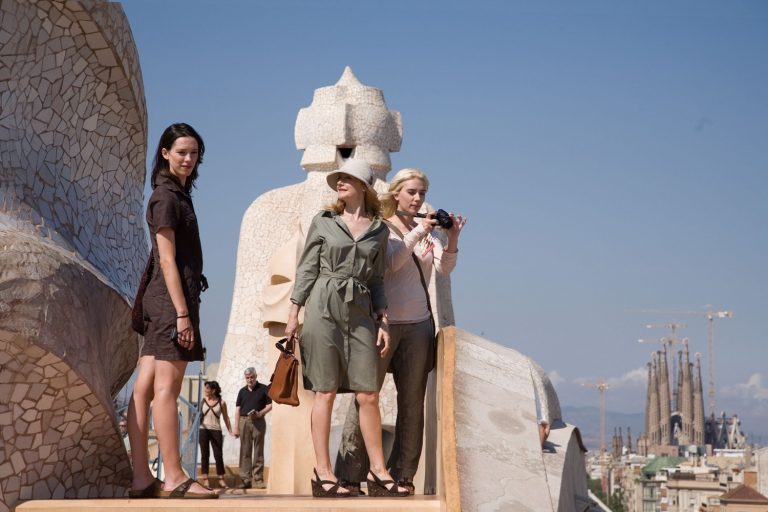In Pictures
-

Lluís Casals
Request the image
Fons Fotogràfic Lluís Casals / Arxiu Històric del COAC
© VEGAP -

Lluís Casals
Request the image
Fons Fotogràfic Lluís Casals / Arxiu Històric del COAC
© VEGAP -

Lluís Casals
Request the image
Fons Fotogràfic Lluís Casals / Arxiu Històric del COAC
© VEGAP -

Lluís Casals
Request the image
Fons Fotogràfic Lluís Casals / Arxiu Històric del COAC
© VEGAP -

Lluís Casals
Request the image
Fons Fotogràfic Lluís Casals / Arxiu Històric del COAC
© VEGAP -

Lluís Casals
Request the image
Fons Fotogràfic Lluís Casals / Arxiu Històric del COAC
© VEGAP -

Lluís Casals
Request the image
Fons Fotogràfic Lluís Casals / Arxiu Històric del COAC
© VEGAP -

Lluís Casals
Request the image
Fons Fotogràfic Lluís Casals / Arxiu Històric del COAC
© VEGAP -

Lluís Casals
Request the image
Fons Fotogràfic Lluís Casals / Arxiu Històric del COAC
© VEGAP -

Lluís Casals
Request the image
Fons Fotogràfic Lluís Casals / Arxiu Històric del COAC
© VEGAP -

Lluís Casals
Request the image
Fons Fotogràfic Lluís Casals / Arxiu Històric del COAC
© VEGAP -

Lluís Casals
Request the image
Fons Fotogràfic Lluís Casals / Arxiu Històric del COAC
© VEGAP -

Lluís Casals
Request the image
Fons Fotogràfic Lluís Casals / Arxiu Històric del COAC
© VEGAP -

Lluís Casals
Request the image
Fons Fotogràfic Lluís Casals / Arxiu Històric del COAC
© VEGAP -

Lluís Casals
Request the image
Fons Fotogràfic Lluís Casals / Arxiu Històric del COAC
© VEGAP -

Lluís Casals
Request the image
Fons Fotogràfic Lluís Casals / Arxiu Històric del COAC
© VEGAP -

Lluís Casals
Request the image
Fons Fotogràfic Lluís Casals / Arxiu Històric del COAC
© VEGAP -

Lluís Casals
Request the image
Fons Fotogràfic Lluís Casals / Arxiu Històric del COAC
© VEGAP -

Lluís Casals
Request the image
Fons Fotogràfic Lluís Casals / Arxiu Històric del COAC
© VEGAP -

Lluís Casals
Request the image
Fons Fotogràfic Lluís Casals / Arxiu Històric del COAC
© VEGAP -

Lluís Casals
Request the image
Fons Fotogràfic Lluís Casals / Arxiu Històric del COAC
© VEGAP -

Lluís Casals
Request the image
Fons Fotogràfic Lluís Casals / Arxiu Històric del COAC
© VEGAP -

Lluís Casals
Request the image
Fons Fotogràfic Lluís Casals / Arxiu Històric del COAC
© VEGAP -

Lluís Casals
Request the image
Fons Fotogràfic Lluís Casals / Arxiu Històric del COAC
© VEGAP -

Lluís Casals
Request the image
Fons Fotogràfic Lluís Casals / Arxiu Històric del COAC
© VEGAP -

Lluís Casals
Request the image
Fons Fotogràfic Lluís Casals / Arxiu Històric del COAC
© VEGAP -

Lluís Casals
Request the image
Fons Fotogràfic Lluís Casals / Arxiu Històric del COAC
© VEGAP -

© Richard Meier
-

© Richard Meier
-

© Richard Meier
-

© Richard Meier
-

© Richard Meier
-

© Richard Meier
















