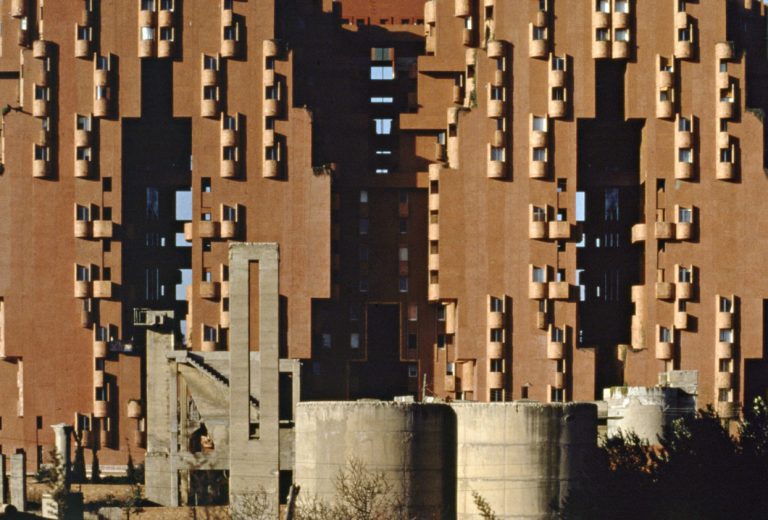The Yute's project is the extension of an existing textile warehouse, located in an industrial area near Barcelona, Sant Just Desvern. It is located next to the Walden 7 housing complex, which has inspired the design process due to its scale, strength and colour.
The two young clients had bought an old office building with some warehouse space next to it. After a few years of using it, they needed more warehouse space and thought of expanding it, since the regulations for that plot allowed double the occupancy of the existing building. The main problem with the extension was that it could only be done in height, as the sides were already compromised by fire regulations. The original building didn't have much quality from an architectural point of view, but both the clients and us thought from the beginning that it was better to keep as much as possible of what existed, and grow from what existed, rather than demolish everything and start a new building.
The project extends the entirety of the existing building above and wraps it in coloured metallic skins that allude to the coloured fabrics that the company manufactures and sells. The decisive factors when using corrugated steel were lightness and construction time.
Later, we thought about its relationship with the textile pieces, the similar dimension of both elements: the sizes of the metal pieces were similar to the length of the textile coils. There is also the fact that both need a support structure, which can be raised like the end of a garment (the awnings on the front façade) which could be turned and show the seams (the west façade through which the customers enter). The effect of this empty construction in the centre is ultimately affected by its perimeter, by its limits, and this follows the same logic as the design of a dress, of a skirt: enveloping a body that is not there, reshaping its edges...






























