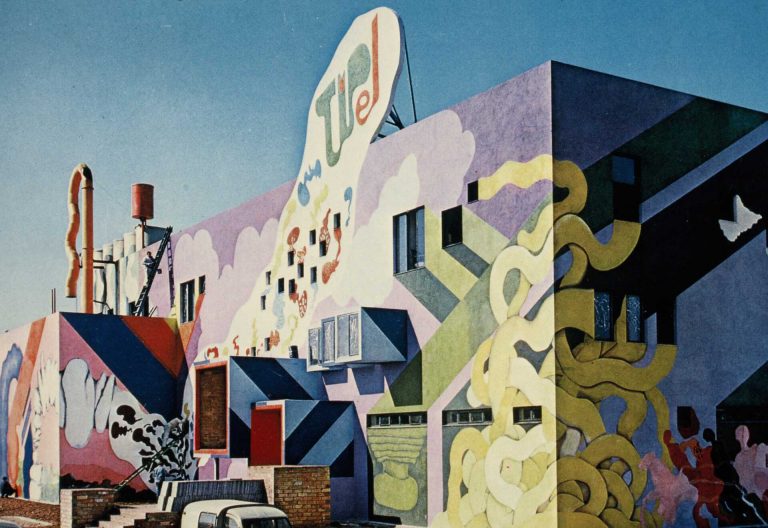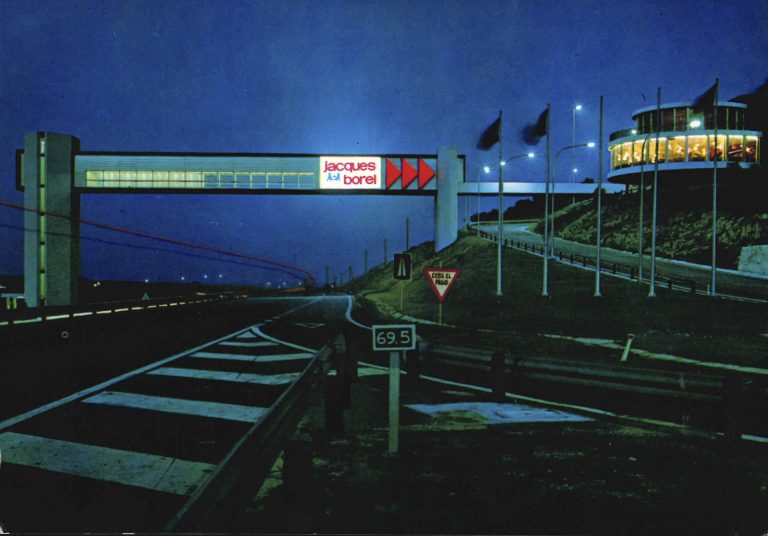The building is made up of two parts which correspond to its different functions: a lower one which is semi-underground and made of exposed concrete, and the other is spherical and made of glass, floating in the landscape.
Taking advantage of the unevenness of the plot, the lower platform contains the logistics warehouse, the car park, the showroom, the auditorium, the theatre, a presentation room and the facilities. All these environments need darkness to be able to experience and expose the artificial light.
The upper surface of the platform is a wired outdoor technical floor, made up of a series of movable panels of different finishes, which allow the necessary flexibility to be able to set up various configurations of the outdoor showroom. Above the platform, the most representative part of the complex emerges in a dynamic balance, with a spherical shape. The offices, management offices and research areas are located there.
The office building is built around a patio that develops as a complex structural system made up of five metal structures. When reaching the top, this pillar is joined by traction cables with ten other vertical elements that hold the building's perimeter.
The new Spanish headquarters of iGuzzini Illuminazione España SA, a leading Italian company in design lighting, is located next to the road crossing of the AP-7 and C-16 roads, in the metropolitan area of Barcelona, within the municipality of Sant Cugat del Vallès.
The building is composed of two parts which correspond to their different functions: one of them is low, extensive, semi-subterranean and without natural light, wrapped in exposed concrete, while the other spherical and made of glass, floating in the landscape.
Taking advantage of the unevenness of the plot, the lower platform contains the logistics warehouse, the car park, the showroom, the auditorium, the theatre, a presentation room and the facilities. All these environments need darkness, to be able to experience and expose the artificial light.
The upper surface of the platform is a wired outdoor technical floor made up of a series of movable panels of different finishes, which allow the necessary flexibility to be able to set up various configurations of the outdoor showroom. Above the platform, in precarious dynamic balance, the most representative part of the complex emerges, with a deformed spherical shape. It houses the offices, management offices and research areas.
The office building is built around a patio in which a complex structural system is developed consisting of five metal posts. When reaching the top, this reticulated pillar is joined by traction cables with ten other vertical traction elements that collect the outer limit of the slabs. In this way, the entire building is "hung" from this single central pillar. The double façade, towards the outside, and towards the inner courtyard, completely glazed and made up of steel carpentry and solar protection glass, allows you to see the outside environment in 360 degrees. The glass surface is covered with a sun protector formed by a three-dimensional metallic structure over which the Stamisol F381 fabric is stretched, which at the same time reflects the radiation on its outer face and allows extreme visual permeability. This light façade construction system, which disappears in the north section, as it is not necessary, adapts perfectly to the geometry of the building, appearing only in the areas of the sphere (zenith, south, east and west) only caused by solar radiation.
During the day, from the outside, the building appears as an opaque cap, which, on the one hand, reflects the sky, and on the other, on the textile façade, draws a dotted spherical profile. From the interior, on the other hand, the perception is diametrically opposed, as the space becomes a continuous interior-exterior. During the night, these qualities are reversed. Thanks to the light, the spherical building is transformed into a luminous element that shows its interior, perceptible from the outside of the carriageways that surround it.
































