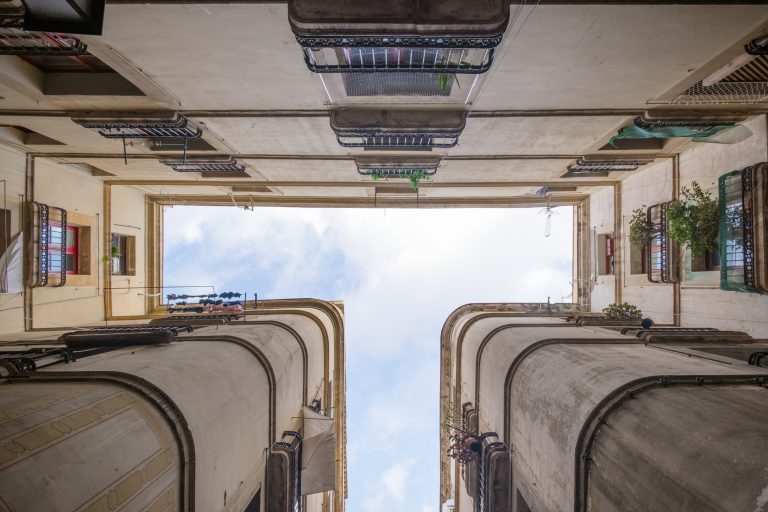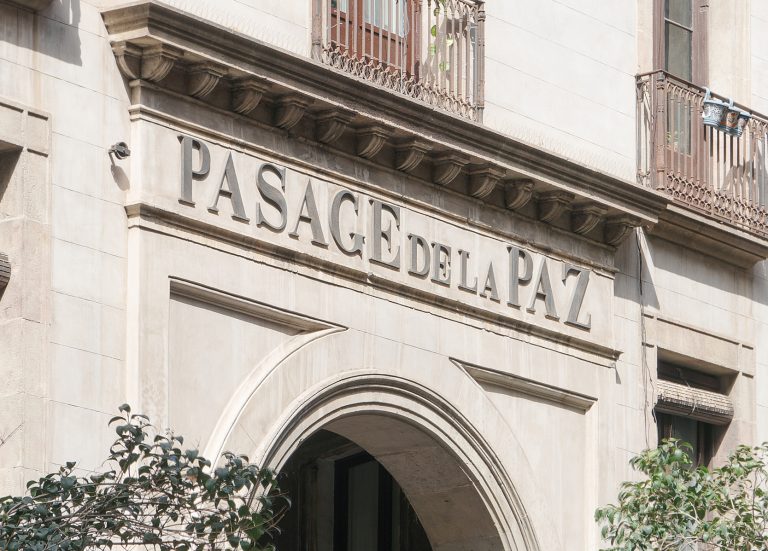About
In this first stage, the catalogue focuses on the modern and contemporary architecture designed and built between 1832 –year of construction of the first industrial chimney in Barcelona that we establish as the beginning of modernity– until today.
The project is born to make the architecture more accessible both to professionals and to the citizens through a website that is going to be updated and extended. Contemporary works of greater general interest will be incorporated, always with a necessary historical perspective, while gradually adding works from our past, with the ambitious objective of understanding a greater documented period.
The collection feeds from multiple sources, mainly from the generosity of architectural and photographic studios, as well as the large amount of excellent historical and reference editorial projects, such as architectural guides, magazines, monographs and other publications. It also takes into consideration all the reference sources from the various branches and associated entities with the COAC and other collaborating entities related to the architectural and design fields, in its maximum spectrum.
Special mention should be made of the incorporation of vast documentation from the COAC Historical Archive which, thanks to its documental richness, provides a large amount of valuable –and in some cases unpublished– graphic documentation.
The rigour and criteria for selection of the works has been stablished by a Documental Commission, formed by the COAC’s Culture Spokesperson, the director of the COAC Historical Archive, the directors of the COAC Digital Archive, and professionals and other external experts from all the territorial sections that look after to offer a transversal view of the current and past architectural landscape around the territory.
The determination of this project is to become the largest digital collection about Catalan architecture; a key tool of exemplar information and documentation about architecture, which turns into a local and international referent, for the way to explain and show the architectural heritage of a territory.
About us
Directors:
2019-2025 Aureli Mora i Omar OrnaqueDocumental Commission:
2019-2025 Ramon Faura Carolina B. Garcia Eduard Callís Francesc Rafat Pau Albert Antoni López Daufí Joan Falgueras Mercè Bosch Jaume Farreny Anton Pàmies Juan Manuel Zaguirre Josep Ferrando Fernando Marzá Moisés Puente Aureli Mora Omar OrnaqueCollaborators:
2019-2025 Lluis Andreu Sergi Ballester Maria Jesús Quintero Lucía M. Villodres Montse ViuExternal Collaborators:
2019-2025 Helena Cepeda Inès MartinelWith the support of:
Generalitat de Catalunya. Departament de CulturaCollaborating Entities:
ArquinFADFundació Mies van der Rohe
Fundación DOCOMOMO Ibérico
Basílica de la Sagrada Família
Museu del Disseny de Barcelona
Fomento
AMB
EINA Centre Universitari de Disseny i Art de Barcelona
IEFC
Fundació Domènench Montaner.
Suggestion box
Request the image
We kindly invite you to help us improve the dissemination of Catalan architecture through this space. Here you can propose works and provide or amend information on authors, photographers and their work, along with adding comments. The Documentary Commission will analyze all data. Please do only fill in the fields you deem necessary to add or amend the information.
The Arxiu Històric del Col·legi d'Arquitectes de Catalunya is one of the most important documentation centers in Europe, which houses the professional collections of more than 180 architects whose work is fundamental to understanding the history of Catalan architecture. By filling this form, you can request digital copies of the documents for which the Arxiu Històric del Col·legi d'Arquitectes de Catalunya manages the exploitation of the author's rights, as well as those in the public domain. Once the application has been made, the Arxiu Històric del Col·legi d'Arquitectes de Catalunya will send you an approximate budget, which varies in terms of each use and purpose.
Memory
Passatge de la Pau is the result of an urban planning intervention in the second half of the 19th century in the Gothic quarter of the Ciutat Vella district. The building complex forms a formal architectural unit whose aim is to achieve a large number of new dwellings on a small plot, while maintaining optimum conditions of habitability. Passatge de la Pau passes through the middle of this complex, maintaining the urban continuity of the roads, which is only altered in height, as parts of the building pass from one side of the passage to the other.
The building is made up of two main volumes on either side of the passageway. Three bridging bodies link the two volumes to form two open spaces without affecting the passage through the passageway. This curious typology of spaces is emphasised by the fact that at the ends, at the entrance and exit, the raised volumes are integrated into the street façade in such a way that access to the passageway is limited to simple doorways. This does not prevent vehicles from passing through the passageway.
The buildings have a ground floor and four storeys. The raised bodies are three storeys high and rise from the second storey, their cornices being aligned with the rest of the main volumes around their perimeter. Of these two volumes, the east-facing one is wider, as it has six bays, while the other is much narrower, with only two. The buildings will have access from inside the passageway, except for number 12, which has access from the outside. There is even an access from Carrer Josep Anselm Clavé and another from Carrer Sils.
Both building volumes are quite dense in terms of buildability, which is why they are perforated by a series of small courtyards that provide ventilation and also light in the secondary rooms that do not have a façade. Similarly, several stairwells articulate the entrances to the floors and connect them with the lobbies. The ground floor is entirely occupied by commercial premises and the lobbies.
As far as the façades are concerned, the most characteristic aspect is the strict formal and aesthetic unity of all the façades and the carefully studied geometric relationships that articulate them.
The most important façade is the one facing Carrer Josep Anselm Clavé. This is formed by a grid of openings – semicircular portals on the ground floor and balconies on the upper floors. This grid is broken by a double-height arched doorway that leads to the passageway. This architectural element is quite prominent as it has archivolts set on two pilasters of considerable dimensions. This arch is surrounded by an entablature crowned by a cornice with dentils. On the frieze there is a sign with metal letters indicating the name of the passageway in Spanish. The rest of the openings are of simple geometry and have more neoclassical mouldings, stone slab balconies and iron railings.
The façade of the north entrance on Carrer Sils also has a doorway and the architectural element that contains it is similar to the previous one, but with the particularity that it occupies the entire height of the building. Pilasters appear on both sides of the central balcony on each of the levels until reaching the cornice where it is transformed into a semicircular pediment with corbels and a central coat of arms. In this façade the openings are balconies only in the central element and the rest are windows.
The interior façades are of equal simplicity and compositional rigour. All the openings are balconies and also follow a homogeneous geometric grid formed by the axes of the balconies and small cornices that mark the floor slabs of the building. Special mention should be made of the balconies of the main balcony, which have a lintel with neoclassical plant decorations.
The roofs are flat with a roof terrace. The façades are finished off with cornices and sills in neoclassical forms. It is worth mentioning the false ceilings of the flying bodies, which are decorated with polychrome plaster decorations, except for the one at the southern end, which has disappeared, revealing the wooden beams and brick vaults.
An architectural element of note is a fixed but raised grille in the area of the soffit of the arch right at the starting line.
The materials of the façade are masonry clad in mortar with cut stone framing.














