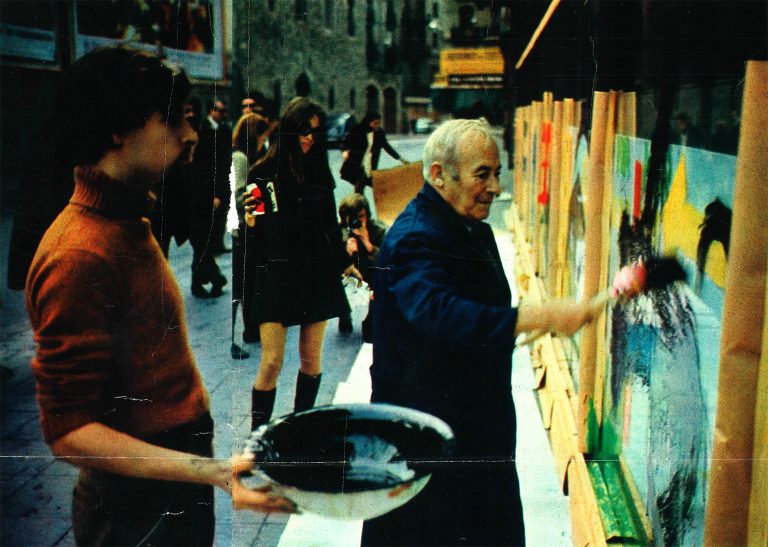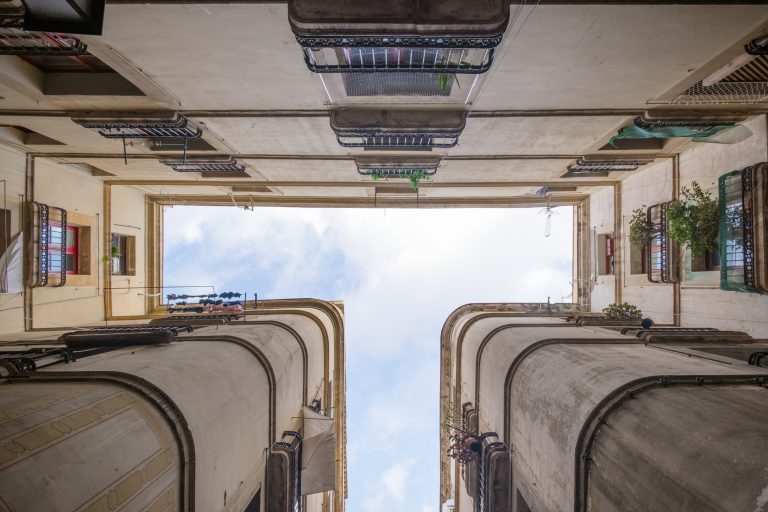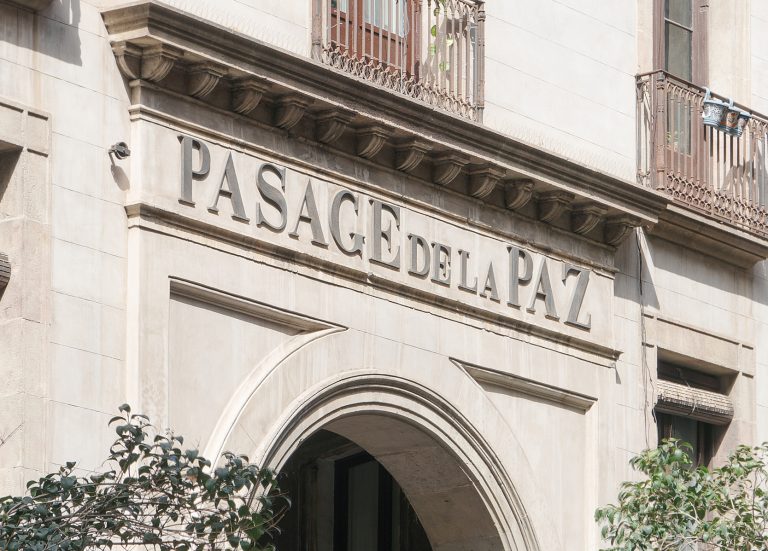Passatge del Crèdit is located in the Ciutat Vella district of Barcelona and was designed by the architect Magí Rius i Mulet between 1875 and 1879.
The passageway opens onto the block defined by Carrer Ferran, Carrer Avinyó, Carrer Baixada de Sant Miquel and Plaça Sant Miquel, crossing it lengthwise and having two entrances facing each other, one from Carrer de la Baixada de Sant Miquel and the other from Carrer Ferran.
Access to the passageway is through a large semicircular arch in both streets. It is a monumental entrance, flanked by two large stone pilasters set on a plinth, with shafts decorated with a series of small plaques sculpted with geometric plant motifs and crowned by a large entablature. Above this, there is a stone voussoir arch, flanked on either side by two pilasters and with two medallions with the bust of two allegorical figures (Mercury and America). On the side facing Carrer Ferran, the arch thread is decorated with a metal element, which is anchored to the arch's soffit like a grille, and embedded in it there are the metal letters ‘PASAJE DEL CRÉDITO’. What stands out about this entrance - unlike the one on Baixada de Sant Miquel - is the existence of a level built in the area of the arch, which takes advantage of the light from the arch to create the window that we see today.
In relation to this last aspect, it is worth highlighting the type of covering of these sections that link the two streets. Both are covered with a wooden forging with coffers, but with a very different height, structure and finish. Everything seems to indicate that the one on the Baixada de Sant Miquel side is part of the original architectural project, with a coffered ceiling of quadrangular pieces with a fleuron, also made of wood, in the centre, combining quadrangular and rounded shapes with foliage. This ceiling, which still preserves traces of the original polychromy, is in a rather poor state of conservation and is currently protected by a net to prevent it from falling off. As for the ceiling on the Carrer Ferran side, it seems to be part of a later alteration, as it is a simpler coffered ceiling without any decoration and is lower than the one on the other side of the passageway to create an intermediate level that does not exist in the Baixada de Sant Miquel. However, its state of conservation is quite poor, in some points some of the wooden panels have disappeared, leaving the flat brick vaulting of the ceiling slab visible, and there are other areas with little stability and a risk of the whole thing falling apart.
As mentioned above, the Passatge del Crèdit connects and gives access to a group of buildings that are distributed longitudinally on either side of this passage. These buildings are six storeys high, with a ground floor, a mezzanine and four additional landings. The ground floor is used for commercial space and is characterised by its great height, with high ceilings and large openings framed by iron pilasters that allow for large windows that ensure the entry of light. The decoration with small masks that are still preserved in some points of the cornice that crowns the ground floor stands out. The rest of the floors are dwellings, although part of the complex currently houses part of the Hotel Rialto.
The various floors have openings in the passageway framed by white stone pilasters which contrast with the reddish colour of the façade cladding. The treatment and composition of the windows on the two façades where the entrances are located stand out, with a set of decreasing openings towards the upper levels. This variation consists in the fact that on the first floor the window has three large openings with balconies, framed by Ionic pilasters, while on the second floor it only has two. The third floor retains the two openings, but is reduced in height and width, which is actually smaller on the top floor.
Another highlight of the complex is the porter's lodge, located in the open area of the passageway and attached to one of its façades. It is built of iron, with a polygonal floor plan, a pointed roof and large windows that allow the entire complex to be observed from the inside.
This complex is one of the most representative works of current iron architecture, a material that is visible in the pilasters on the ground floor and combined with the stone of the rest of the building. It is also used in the ornamental elements (capitals, railings, etc.), which Rius combines with stylistic resources of classicist tendencies.






























